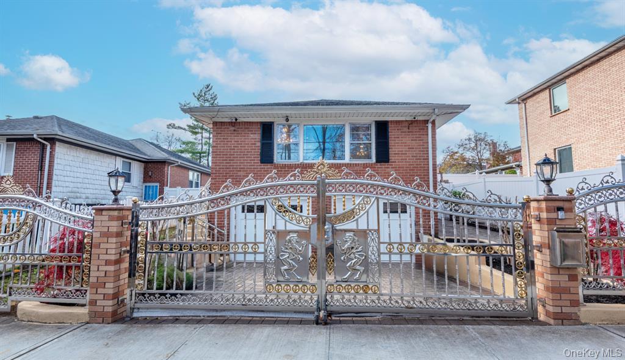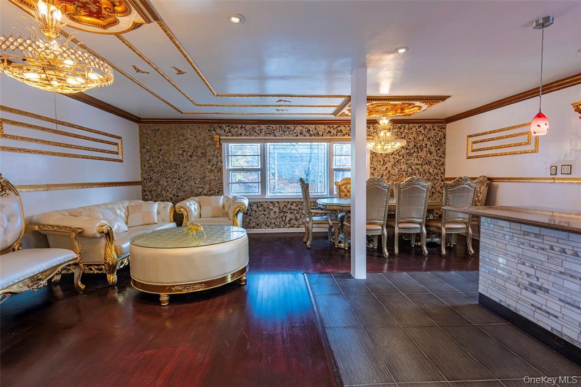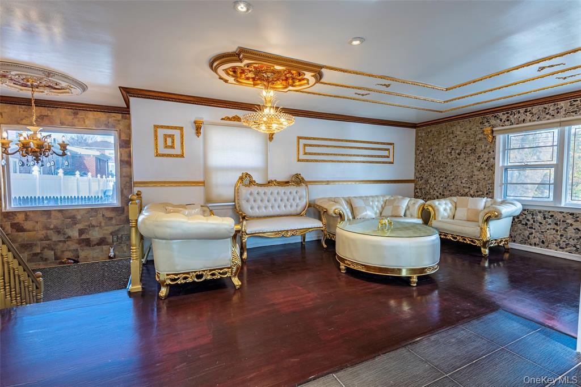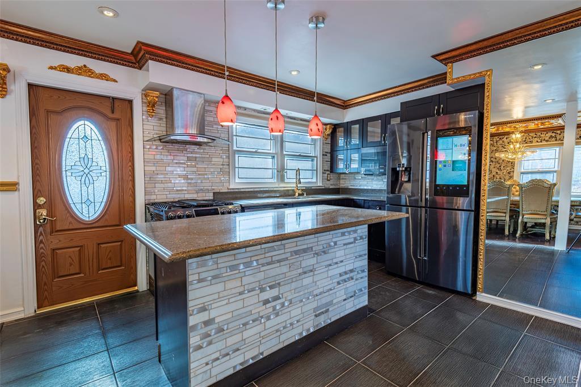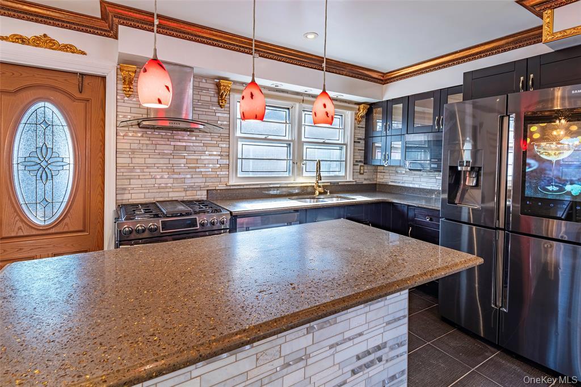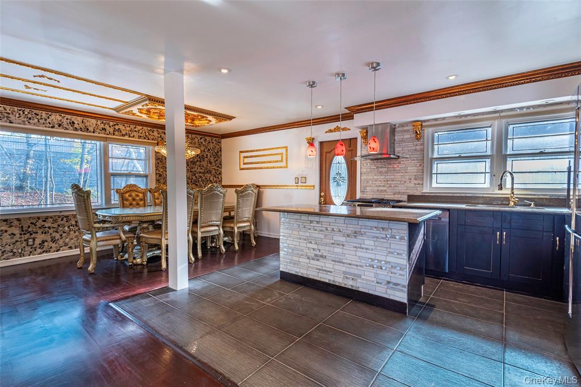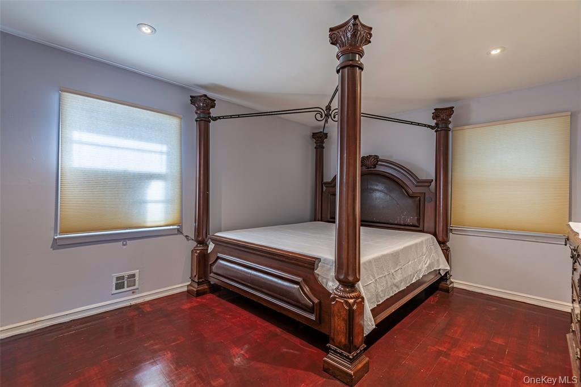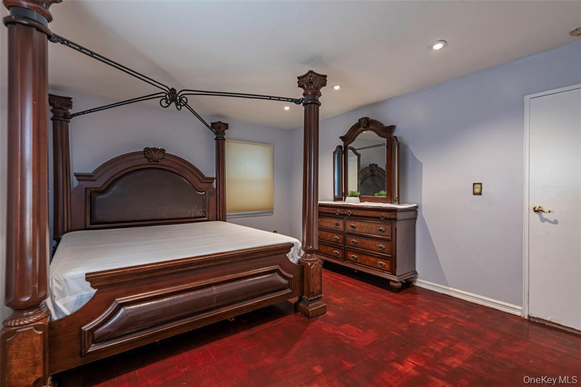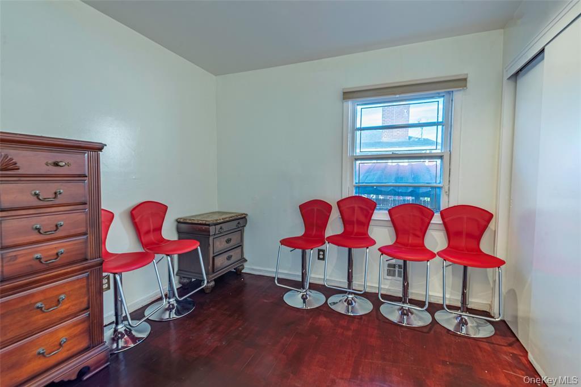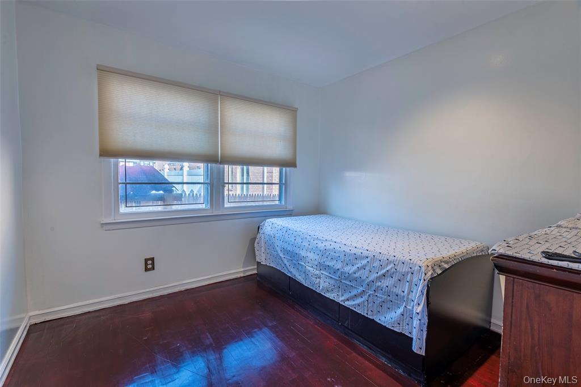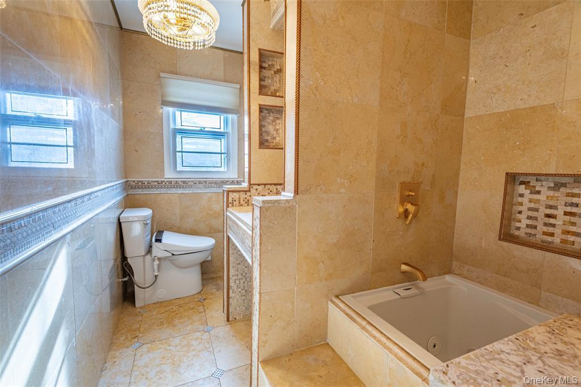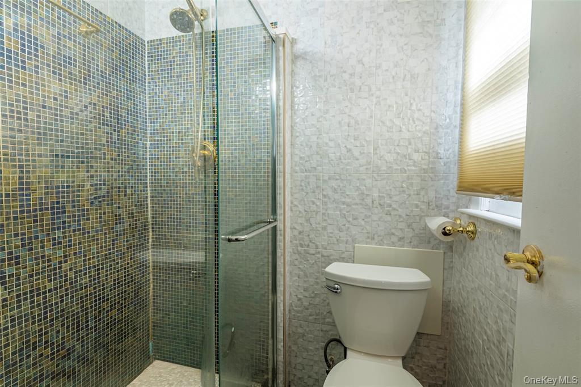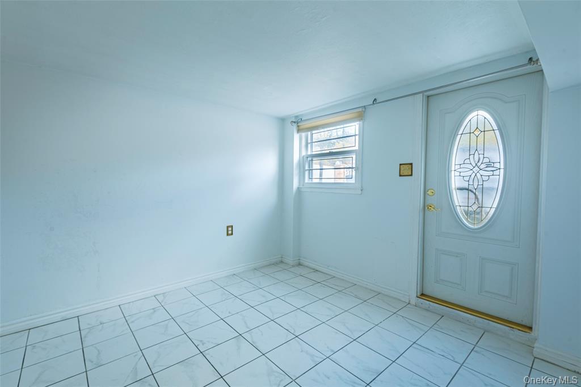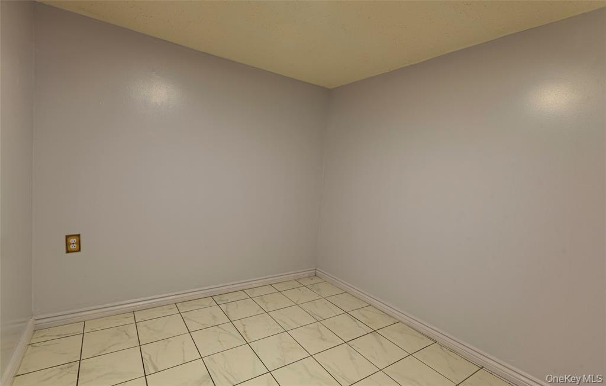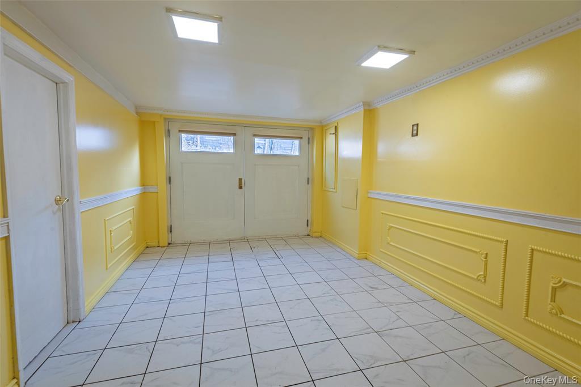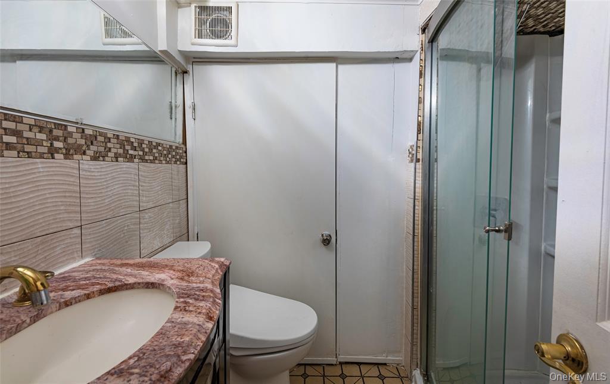
Little Neck | 244th Street & 73rd Avenue
- $ 1,600,000
- 5 Bedrooms
- 4 Bathrooms
- HouseBuilding Type
- 2,100 Approx. SF
- Details
-
- Single FamilyOwnership
- $ 12,756Anual RE Taxes
- 22'8''x49'6''Building Size
- 42'x101'1''Lot Size
- 1965Year Built
- ActiveStatus

- Description
-
Welcome to this beautiful Hi-Ranch in Douglaston!! Features include: a heated inground swimming pool with heated spa, with additional heating. An outdoor complete kitchen that has a BBQ grill, stove top, refrigerator, and extra storage including pergola. In the back of the house there is a glass sun room. A resort styled setup with bamboo walls. A cabin room that has tiles and marble wall. The front has silver and gold designed fence. There are 9 rooms including a sunroom. Sun room has a lot of storage underneath. Total 4 full baths. The main bath has a Jaccuzzi, standing shower, and bidet toilet system with remote. Total five bedrooms. Master bedroom has an attached bathroom. The house has golden molding and golden decorations in the living room, and has nice a large hand de wall fountain. Close to ground transportation, major highways, easy shopping and excellent restaurants. In School District #26
Welcome to this beautiful Hi-Ranch in Douglaston!! Features include: a heated inground swimming pool with heated spa, with additional heating. An outdoor complete kitchen that has a BBQ grill, stove top, refrigerator, and extra storage including pergola. In the back of the house there is a glass sun room. A resort styled setup with bamboo walls. A cabin room that has tiles and marble wall. The front has silver and gold designed fence. There are 9 rooms including a sunroom. Sun room has a lot of storage underneath. Total 4 full baths. The main bath has a Jaccuzzi, standing shower, and bidet toilet system with remote. Total five bedrooms. Master bedroom has an attached bathroom. The house has golden molding and golden decorations in the living room, and has nice a large hand de wall fountain. Close to ground transportation, major highways, easy shopping and excellent restaurants. In School District #26
Listing Courtesy of Laffey Fine Homes
- View more details +
- Features
-
- A/C [Central]
- Garage
- Close details -
- Contact
-
William Abramson
License Licensed As: William D. AbramsonDirector of Brokerage, Licensed Associate Real Estate Broker
W: 646-637-9062
M: 917-295-7891
- Mortgage Calculator
-

