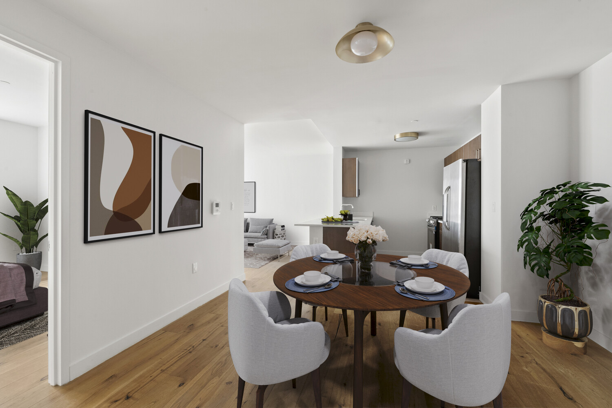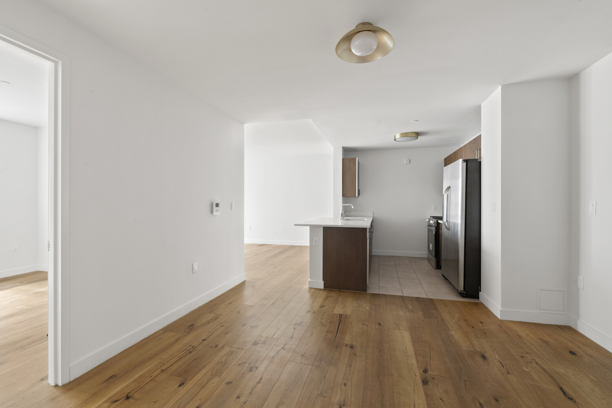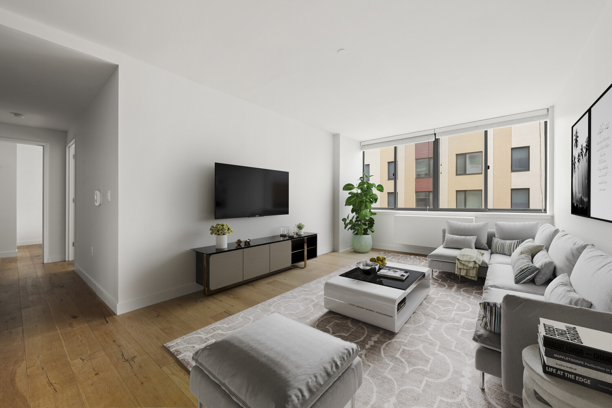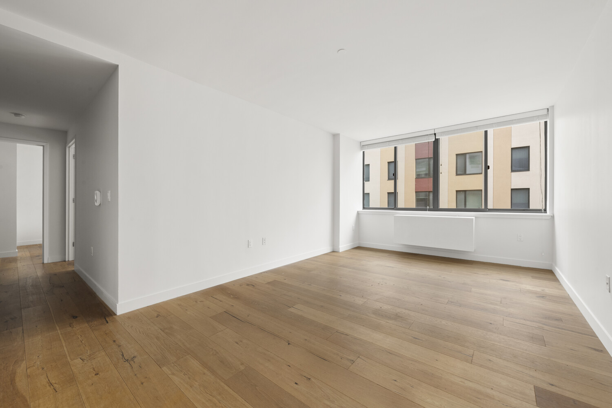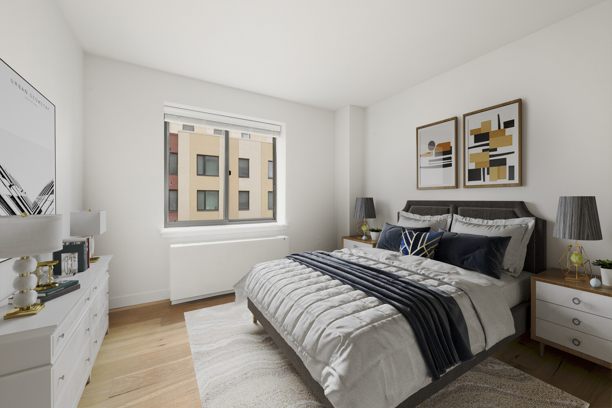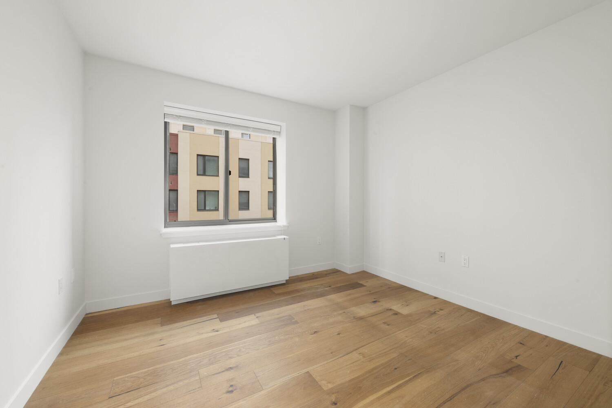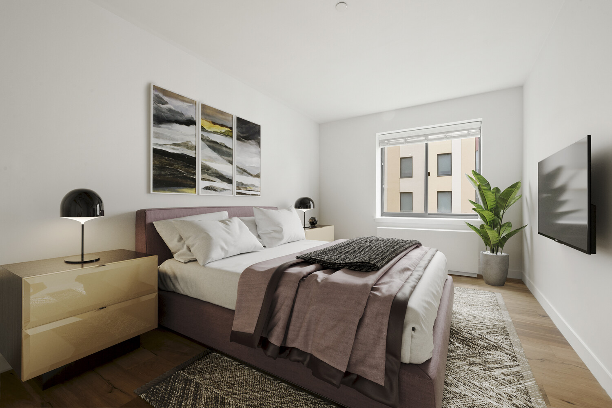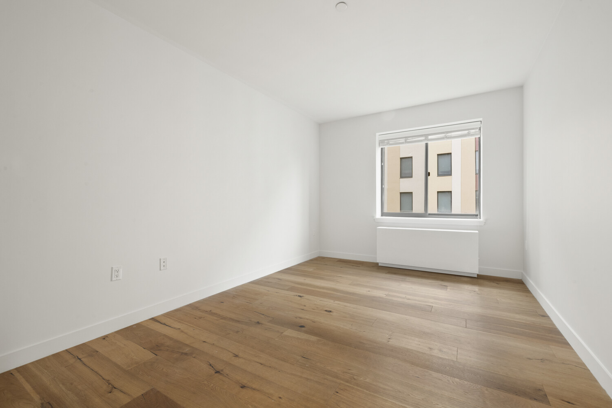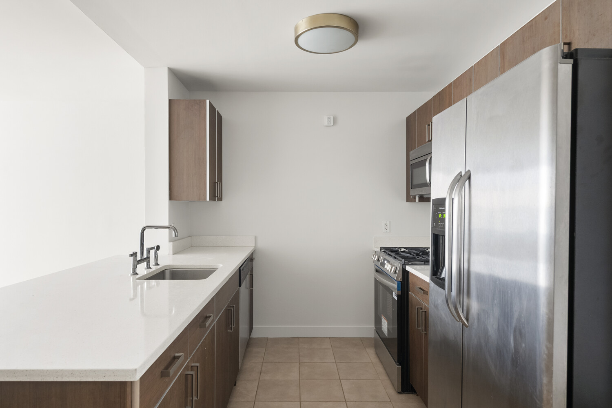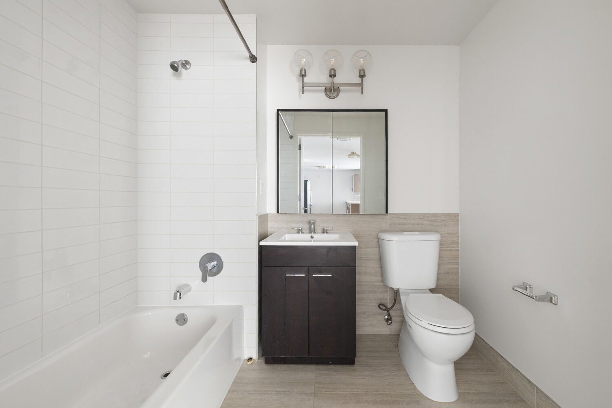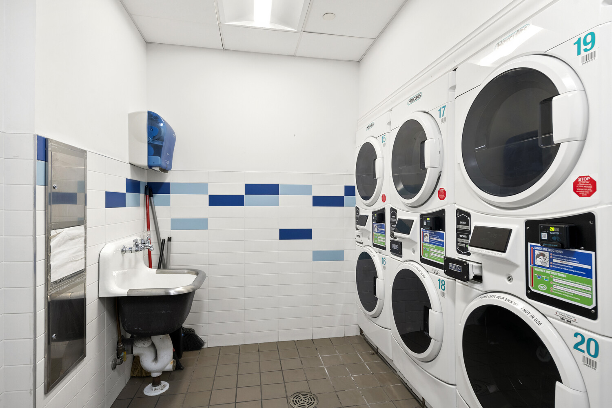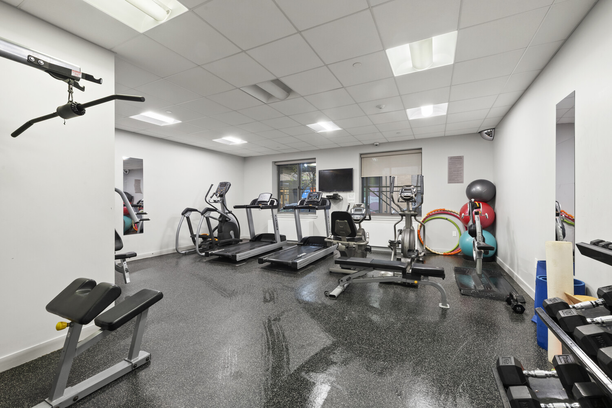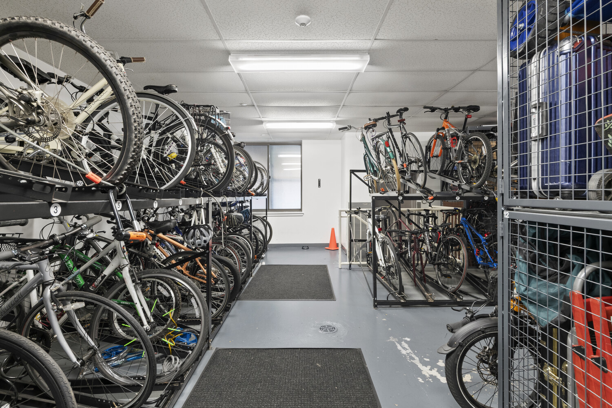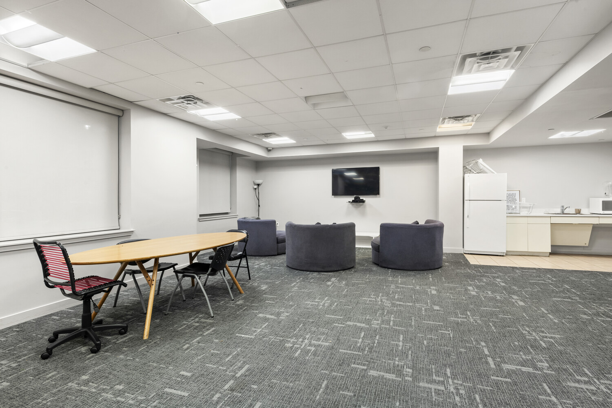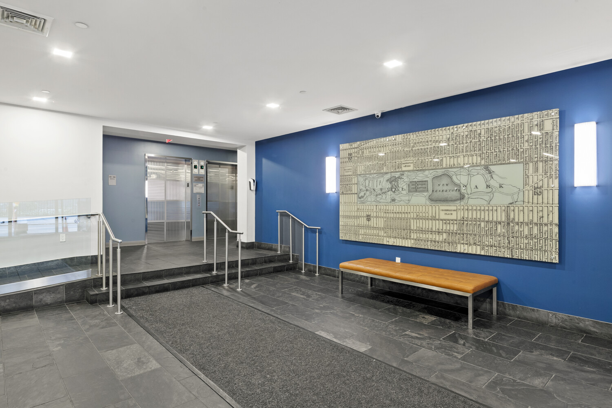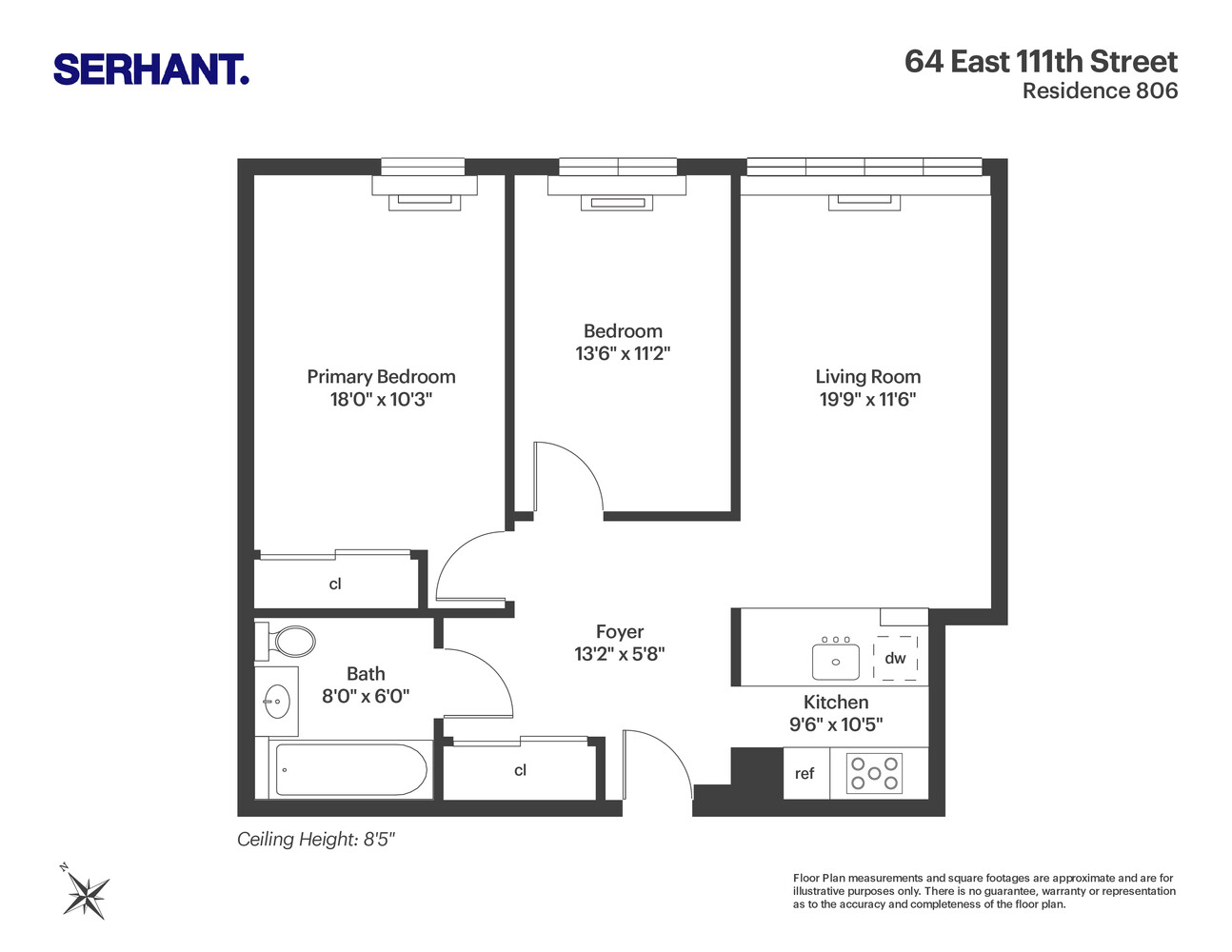
East Harlem | Madison Avenue & Park Avenue
- $ 699,000
- 2 Bedrooms
- 1 Bathrooms
- 968 Approx. SF
- %Financing Allowed
- Details
- Co-opOwnership
- $ Common Charges
- $ Real Estate Taxes
- ActiveStatus

- Description
-
Live your Manhattan dream life, moments from 5th Avenue and Central Park.
Come home to a bright and airy two-bedroom perched on the 8th floor of La Celia, a modern elevator coop just moments from Central Park. Residence #806 offers a gracious layout with an open living and dining area, oversized windows, and warm white-oak floors that create a clean, contemporary feel from the moment you enter.
The kitchen is thoughtfully designed for everyday living-complete with stainless steel appliances, ample cabinetry, and stone countertops that make cooking and entertaining seamless. A large living room and separate open dining area is excellent for entertaining. Both bedrooms are well-proportioned with generous closet space throughout the home, perfect for those who need extra storage without sacrificing style.
Enjoy steady natural light throughout the day along with open views that stretch across the neighborhood, giving the apartment a sense of scale and privacy rarely found at this price point.
Key Features:
Spacious two-bedroom layout with open living/dining room
Stainless steel appliances + stone countertops
White-oak flooring and oversized windows
Abundant closets and well-sized bedrooms
Open north-facing views and great natural light
In-unit wiring for high-speed internet + cable
Building Perks:
La Celia blends convenience and comfort with a package of resident amenities including a landscaped common terrace, furnished lounge, fitness center, on-site laundry, bike storage, virtual doorman, and storage options. Heat, water, and gas are included in the low monthly common charges, amplified by a long-term tax abatement.
Location:
Situated where convenience meets culture-close to the 2, 3, and 6 trains and multiple bus lines, offering easy access to the East Side, Midtown, and Downtown. Central Park, Museum Mile, and local cafes, groceries, and restaurants are all steps away.
Affordability Guidelines Apply
This condominium is part of an HPD program with income limits based on Area Median Income (up to 175% AMI).
1 person household - $190,225
2 person household - $217,525
3 person household - $244,650
4 person household - $271,775
5 person household- $293,475
Live your Manhattan dream life, moments from 5th Avenue and Central Park.
Come home to a bright and airy two-bedroom perched on the 8th floor of La Celia, a modern elevator coop just moments from Central Park. Residence #806 offers a gracious layout with an open living and dining area, oversized windows, and warm white-oak floors that create a clean, contemporary feel from the moment you enter.
The kitchen is thoughtfully designed for everyday living-complete with stainless steel appliances, ample cabinetry, and stone countertops that make cooking and entertaining seamless. A large living room and separate open dining area is excellent for entertaining. Both bedrooms are well-proportioned with generous closet space throughout the home, perfect for those who need extra storage without sacrificing style.
Enjoy steady natural light throughout the day along with open views that stretch across the neighborhood, giving the apartment a sense of scale and privacy rarely found at this price point.
Key Features:
Spacious two-bedroom layout with open living/dining room
Stainless steel appliances + stone countertops
White-oak flooring and oversized windows
Abundant closets and well-sized bedrooms
Open north-facing views and great natural light
In-unit wiring for high-speed internet + cable
Building Perks:
La Celia blends convenience and comfort with a package of resident amenities including a landscaped common terrace, furnished lounge, fitness center, on-site laundry, bike storage, virtual doorman, and storage options. Heat, water, and gas are included in the low monthly common charges, amplified by a long-term tax abatement.
Location:
Situated where convenience meets culture-close to the 2, 3, and 6 trains and multiple bus lines, offering easy access to the East Side, Midtown, and Downtown. Central Park, Museum Mile, and local cafes, groceries, and restaurants are all steps away.
Affordability Guidelines Apply
This condominium is part of an HPD program with income limits based on Area Median Income (up to 175% AMI).
1 person household - $190,225
2 person household - $217,525
3 person household - $244,650
4 person household - $271,775
5 person household- $293,475
Listing Courtesy of Serhant LLC
- View more details +
- Features
-
- A/C
- View / Exposure
-
- City Views
- Close details -
- Contact
-
William Abramson
License Licensed As: William D. AbramsonDirector of Brokerage, Licensed Associate Real Estate Broker
W: 646-637-9062
M: 917-295-7891
- Mortgage Calculator
-

